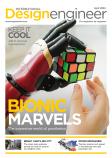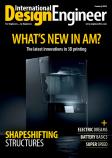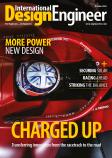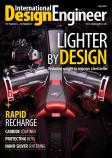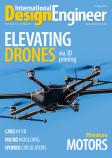Autodesk has introduced Autocad 2008, the latest version of the company's computer-aided design (CAD) software.
Amar Hanspal, vice president of Autodesk Platform and Geospatial Solutions, said: The market success of Autocad is a direct result of our effort to respond to customer needs and raise the standard for innovation to take our customers one step further. Since creating the design software market with the debut of Autocad softwareAutodesk has remained focused on making the design process smoother and smarter. That's why we continue to integrate our core draftingvisualisation and collaboration technologies in order to accelerate the evolution of design - andultimatelyhelp our customers become more innovativeproductive and competitive."
Togetherimprovements in Autocad and Autodesk Design Review software and the debut of the Autodesk Impression application deliver new tools for customers to solve the increasing complexities of the design process. Autodesk also announced updates to its industry-specific portfolio of Autocad-based packages for engineeringarchitecture and construction.
The latest update to Autocad focuses on improving designers' ability to quickly and easily document their designswith a level of control that helps ensure that their drawings look as professional as they require. Autocad 2008 focuses on solving common customer problems in a way that respects current workflowsso that little or no retraining is required to obtain significant time savings.
Key enhancements include simpleintuitive creationediting and management of annotation scaletablestext and leadersto virtually eliminate duplication of workminimise errors and time spent on workaroundsand support corporate standards for design. Customer-driven improvements in functions range from drafting to presentationincluding more than 35 enhancements in response to customer visitsAutodesk User Group International (AUGI) top-10 feature wish listsand feedback forms.
Autodesk has also launched Autocad LT 2008 softwarethe latest version of the 2D drafting application. While Autocad software offers 3D conceptual design toolsadvanced renderingnetwork licensing and deployments and moreAutocad LT is wholly focused on 2D drafting productivity for individual users. Autocad LT 2008 features the improvements to drafting tasks that are found in Autocad 2008.
Supporting the design process by enabling even more extensive collaboration on both 2D and model-based informationAutodesk Design Review software is now available free of charge as a download from the Autodesk website. The software speeds the design review process with viewingmeasuring and markup tools that are intuitive and that do not require CAD software or expertise. Design Review enables all-digital collaboration and communication of design changes between designers and their team memberstracking changes to 2D and 3D designs and allowing easy integration of feedback into Autodesk manufacturingAEC and geospatial applicationsas well as word processing documents and spreadsheets.
New capabilities in Autodesk Design Review 2008 include new and enhanced design review capabilities for non-CAD usersincluding improved 3D measure and markupdrawing version comparison and better 3D model navigation.
Autodesk Impression software is Autodesk's response to thousands of customers who asked for a tool that would let them produce illustrations. Incorporating feedback from more than 30000 Autodesk Labs beta testersImpression is now available for purchase. The application enables uses to create presentation-ready graphics directly from DWG and DWF filesboosting teams' productivity and allowing clients to experience ideas and explore design alternatives while a project is in development. With Impressionusers can quickly produce high-quality illustrations and renderings that have a hand-drawn lookwhile leveraging the value of their CAD data.
Autocad 2008 and Autocad LT 2008 will be available in EnglishGerman and Japanese.
"











