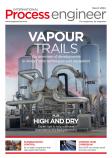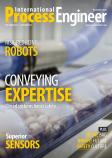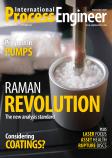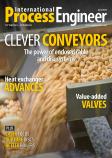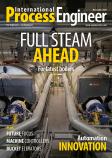Symetri, an Autodesk Platinum Partner, has announced a series of Autodesk Factory Design Days organised specifically for those involved in the layout of factories or production facilities. These free-of-charge events will be a chance to catch up with the latest Autodesk Factory Design Suite of software which enables users to design, visualise and optimise factory layout before it is installed.
These will take place at:
* DoubleTree Hilton Hotel, Aberdeen on 25 October 2012
* Jurys Inn, Newcastle/Gateshead Quays on 31 October 2012
* Tankersley Manor, Barnsley on 7 November 2012
“This is a new suite of integrated design, planning and visualisation software from Autodesk, which addresses many of the challenges previously faced by factory designers,” explains Colin Watson, Symetri corporate director. “We believe it gives factory designers the opportunity to optimise their designs far faster than ever before and that attending one of our factory days will be well worth it for anyone working in this field.”
Among the topics covered during the day will be:
* Using intelligent objects (walls, doors, columns etc.) for the layout of factory buildings.
* The integration of laser scan point clouds to represent the as-is state of factories.
* Using a library of parametric factory objects (conveyors, transport and loading equipment, robots etc).
* Creating precise digital prototypes of components using intelligent features.
* Integrating 2D drawings and 3D models from other vendors.
* Collision and clearance checks to avoid installation problems.
* Analysis and optimisation of factory layouts before building to reduce costs.
* Creating impressive visualisations in 3D to help win more bids.
For more information, visit www.symetri.co.uk
Design, visualise and optimise factory layout
Paul Boughton
















