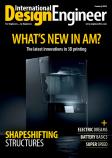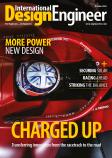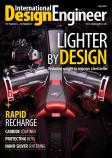Nick Marchek reveals the benefits of working in AutoCAD Electrical and offers some features to try on your next project
Whether you’re an electrical engineer, an architect, or an interior designer, you’ll probably have to rely on the AutoCAD suite sooner or later. If you haven’t given it a chance yet, we’re just here to say that there’s no time like the present!
Still, if you’re worried about not being able to use it properly or fit it into your projects, a brief overview of the software should be enough to convince you. This article will also help users to understand the benefits of working with both the base software and the AutoCAD Electrical toolset.
An overview of AutoCAD Electrical
AutoCAD Electrical is a part of the AutoCAD software suite that allows architects, engineers, and construction experts to create precise 2D drawings and 3D models of the projects they’re working on.
The base program can help users draft, annotate and design their projects on a two-dimensional surface. It can also help visualise them in a three-dimensional space with the addition of different mesh objects and surfaces. On top of that, the program can be used to compare drawings, add blocks and automate certain tasks such as counting. Best of all, the software is compatible with different platforms and operating systems.
The basic AutoCAD suite comes with various toolsets that can make the program fit the needs of different industry professionals. AutoCAD Electrical is one such expansion — though the company also makes Architecture, Mechanical, and Map 3D toolsets, among others.
AutoCAD Electrical simplifies electrical design, allowing engineers to create circuit or power plant layouts with ease. The toolset makes performing tasks such as adding schematic components something that can be accomplished in three steps. After adding wire, users can insert the component they need, and simply drag it into position on their layout. The wire will trim automatically into place.
The process of editing components is similarly simple, allowing users to select and edit the attributes right in the program. And if you change your mind and want to delete the component, you don’t have to go through the hassle of using the manual Join command. Instead, this toolset allows you to select the component and click “delete”. Overall, it’s a very intuitive piece of software.
The most useful features
Since AutoCAD Electrical is a toolset that can expand the capabilities of the base AutoCAD software, most people aren’t aware of the new features it brought to the program. After all, most electrical engineers install both the base software and the expansion at the same time. So they don’t ever have to experience one without the other.
With that in mind, it’s worth highlighting some of the things that make AutoCAD Electrical such a fantastic tool for designing electrical layouts.
Like the base AutoCAD program, the main promise of the Electrical toolset is the ease with which users get to design their layout. The drawings are made at a 1:1 scale, allowing users to really get into the details. And since the grid is always visible, users can tweak the alignment of their elements without breaking out the ruler. That all but eliminates the risk of error.
Besides, since this is all done on a digital platform, users don’t have to start all over if they do mess up. They simply edit the individual elements until they have them exactly where they want them.
Overall, AutoCAD Electrical lets users see their designs laid out and navigate to different sections easily by using the folders on the left side of the screen.
Symbol library and symbol builder
AutoCAD Electrical adds more than 2,000 schematic symbols into the base program’s library. On top of that, the software lets users input and customise existing symbols through the Symbol Builder. So although this extension was created to give electrical engineers all the tools they need to succeed, it can also adapt to individual requirements.
While on the subject of the comprehensive library that comes with the extension, the other components users get are also worth mentioning. Remember, the main goal of this software is to make sure its users’ designs are fitting industry standards. Because of that, it offers support for both regional and international standards.
Collaborative Features
Electrical engineers need to be able to collaborate with many other people who are involved in the design process. Thankfully, AutoCAD Electrical makes it much easier to share and edit files from multiple devices.
The base program already had excellent cross-platform compatibility and Cloud storage. So that was certainly a great start. But now, the Mechanical and Electrical teams will also be able to work together through the Autodesk Inventor.
Everyone in the chain will be able to perform basic commands and calculations based on the exported files. Thanks to the image tracing feature, multiple users will be able to make suggestions without affecting the original design. Users can even use the free Autodesk Design Review program to track design changes as they occur.
Automatic report generation
One of the most convenient features of AutoCAD Electrical is the ability to automatically generate and update reports. After all, once the design stage is all done, users have to make lists of parts, bills and cable schedules. Traditionally, they would have had to go through their drawings and calculate everything manually. But with the help of AutoCAD Electrical and Autodesk Data Management apps, getting these numbers is a matter of a few clicks.
Ultimately, simply talking about the many features AutoCAD Electrical offers will never compare to actually using the program. To feel the full benefits of designing in the AutoCAD suite, you’ll just have to do it yourself. Only then will you be able to experience the productivity boost you’ll get from this truly innovative software.
Using AutoCAD Electrical will drastically simplify tasks that would have otherwise been repetitive and time-consuming. Between wire numbering, component tagging, and coil and contact cross-referencing features, errors will also be reduced. And since the suite is always receiving updates, we can only assume that more valuable features are right around the corner.
Nick Marchek is a Building Information Modelling (BIM) specialist at Microsol Resources, an Autodesk Platinum Partner

















